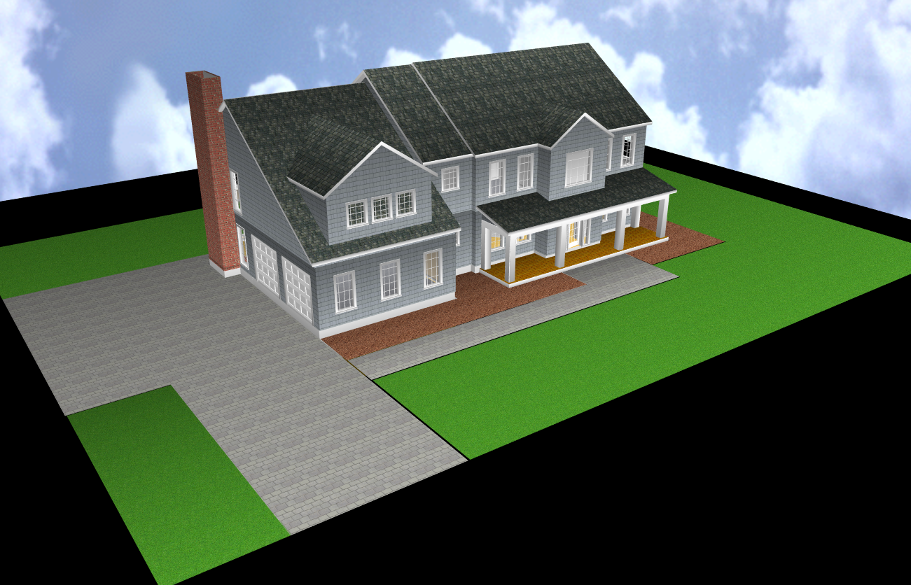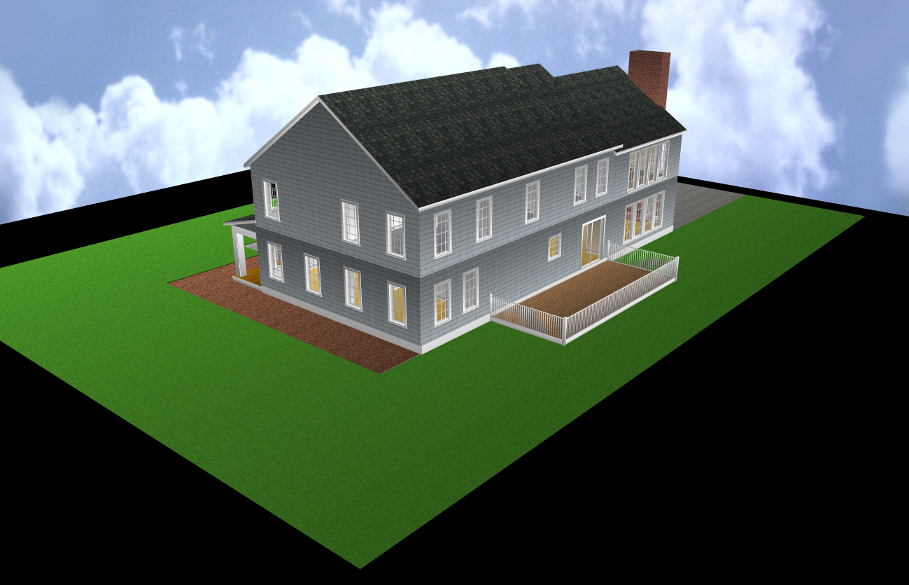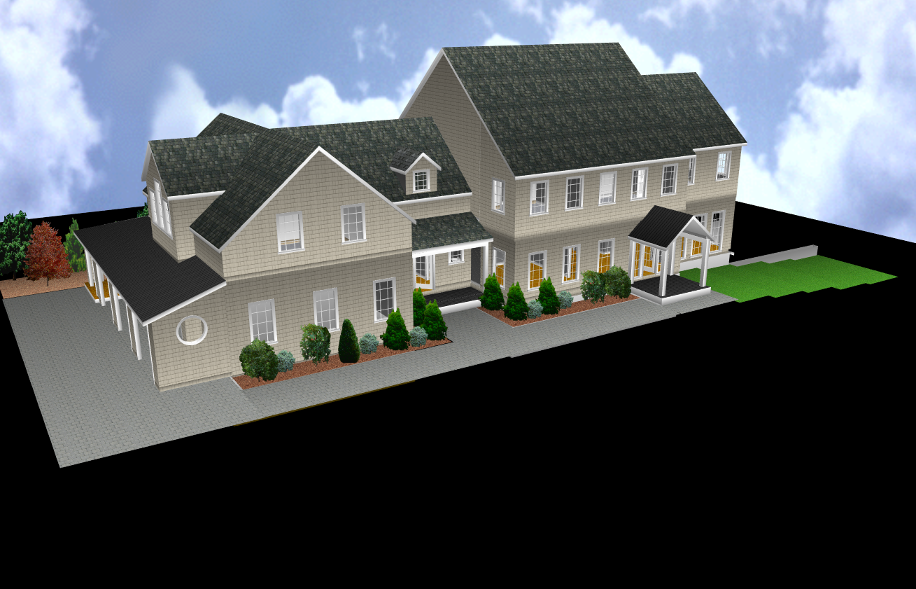Welcome to the New Home Plans page. Our goal is to provide the very best in design which results in an aesthetically pleasing and fully functional new home. Because our standards are high, our designers are among the best in the business. Our goal is to always deliver buildable, cost effective and energy efficient plans to our valued Clients. Below are some of our most popular new home plans which are available for purchase by contacting us.
Plan #NH1 is a 3488 square foot (heated living space) Colonial which includes the following:
1) 1728 SF Basement: Unfinished Lower Level
2) 484 SF Garage: 22x22 with two separate Overhead Doors
3) 2244 SF First Floor: 12x16 two story Main Stairhall Entry with rail overlooking Family Room below, 12x16 Formal Dining Room, 12x16 Formal Living Room, 10x12 Office, 16x20 Kitchen with 4x8 Center Island and Breakfast Area, 6x10 Walk In Pantry, 16x22 two story Family Room, and an 8x8 Laundry Room off the back hall/garage entry.
4) 1778 SF Second Floor: 3.5x24 Main Upper Stairhall, 16x26 Master Bedroom with Sitting Room, 10x16 Master Bathroom with 4x4 Shower and Freestanding Spa Bubble Tub, His and Her 4x6 Walk In Master Closets, Two additional 12x12 Bedrooms, 8x10 Hall Bath, and a 16x20 Guest Suite with 10x10 Full Bath and 6x10 Walk In Closet.


Photographs courtesy of Tina Witthoefft Wessel, William Pitt Sothebys Realty, Newtown, Connecticut
Plan #NH2 is a 5914 square foot (heated living space) Colonial which includes the following:
1) 2304 SF Basement: Unfinished Walk Out Lower level
2) 864 SF Garage: 24x36 with three separate Overhead Doors and Covered Entry
3) 2704 SF First Floor: 16x18 Main Stairhall Entry with Closet, 16x24 Formal Dining Room with Butlers Pantry, 14x16 Formal Living Room, 20x32 Kitchen with 4x10 Center Island, Breakfast Room and Pantry, 18x20 Family Room with Fireplace, 12x14 Sunroom, 16x24 Mudroom with Front, Rear and Garage Entries includes Rear Stairway, Walk In Closet and Powder Room, 16x16 Enclosed Screen Porch, Covered Rear and Side Entry Porches and Front Entry Portico
4) 3210 SF Second Floor: 8x32 Main Upper Stairhall, 16x24 Master Bedroom with Sitting Room, 14x16 Master Bathroom with Walk In Shower and Freestanding Spa Bubble Tub, 14x14 Master Walk In Closet with Walk Up Attic Stairway, Three Additional 15x15 Bedrooms, 12x16 Rear Upper Stairhall, 10x16 Rear Hall Bathroom, 15x15 Laundry Room, 14x16 Media Room and plenty of Storage Closets



